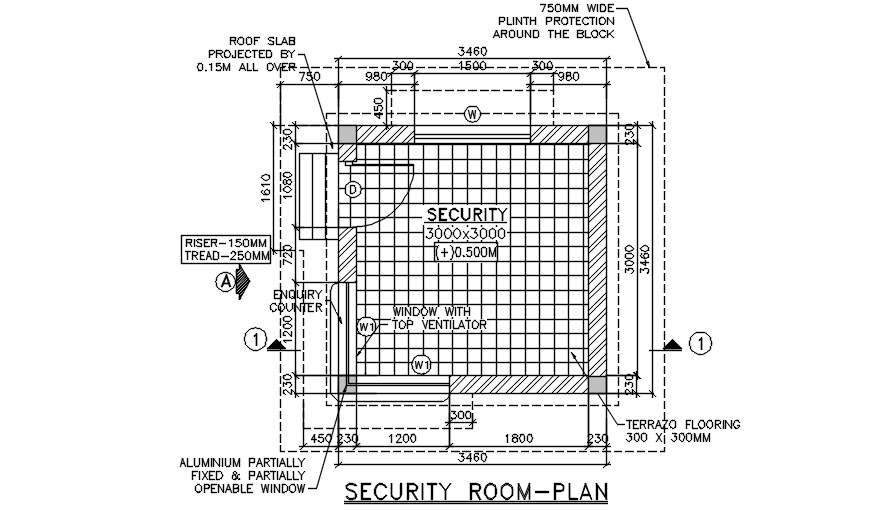
Plan of security room details is given in this Autocad 2D DWG drawing file. The size of security room is 3000mmx3000mm. In this room, enquiry counter, window with top ventilator, aluminum partially fixed & partially operable window. Terrazzo flooring is provided with 300x300mm. 750mm plinth protection is provided around the block. Thank you for downloading the Autocad file and other CAD program files from our website.